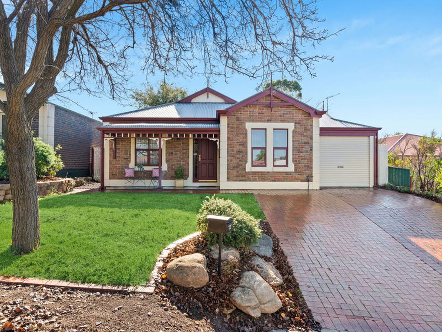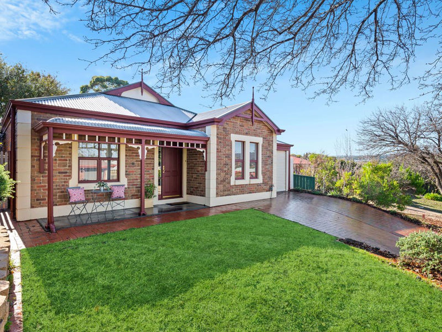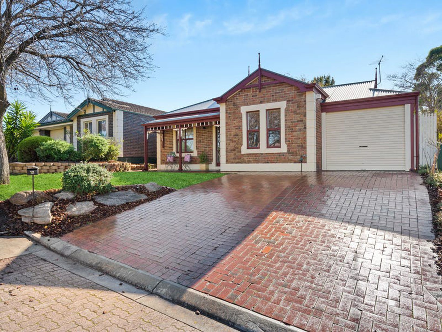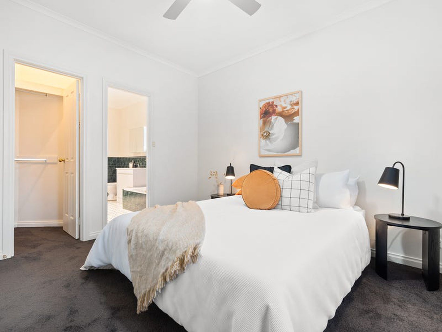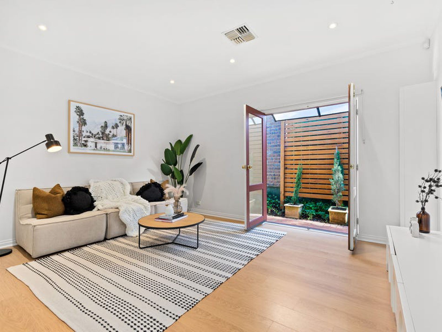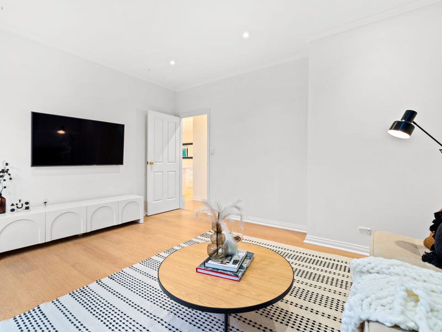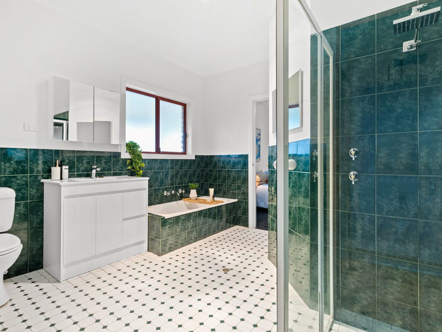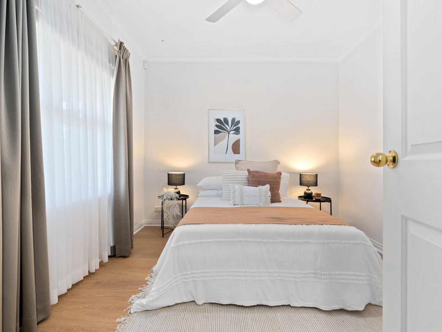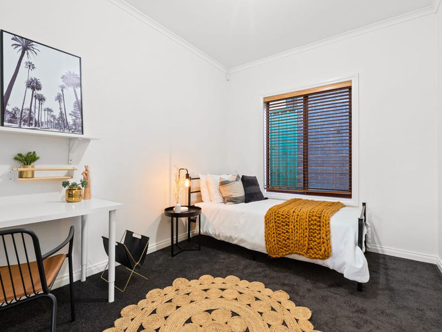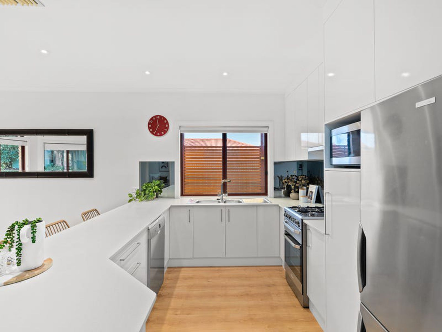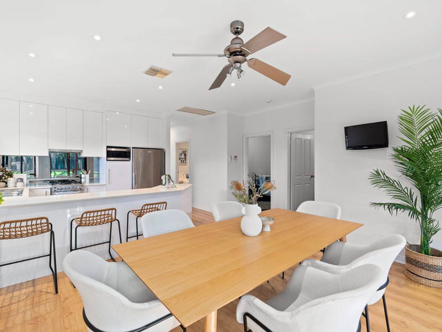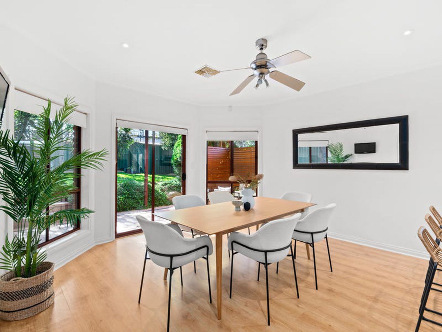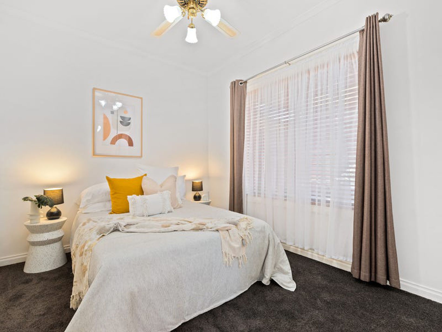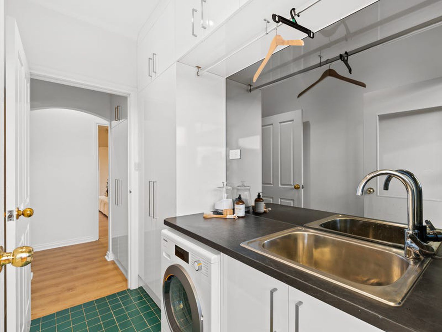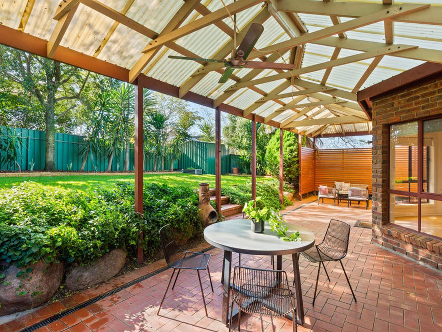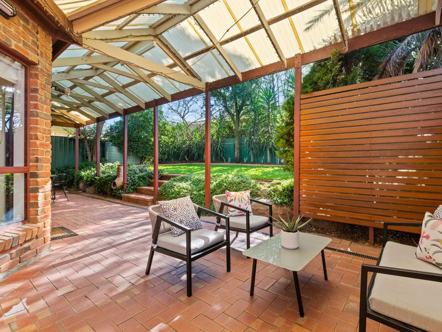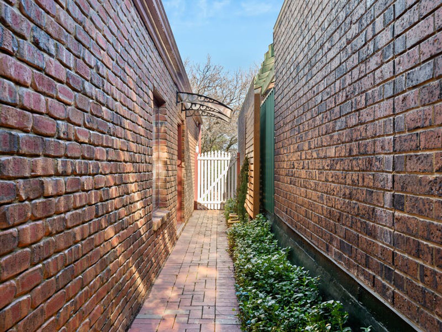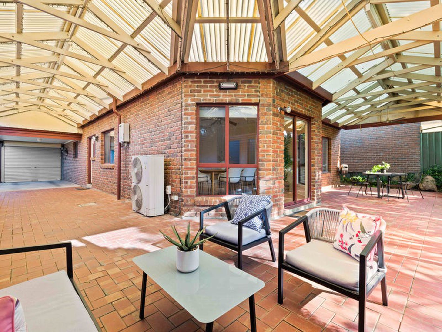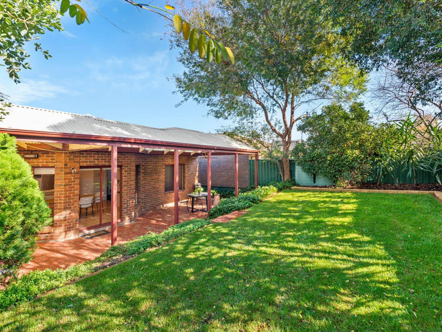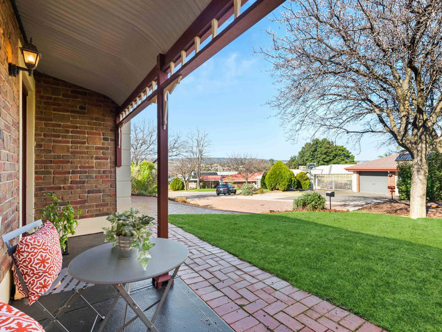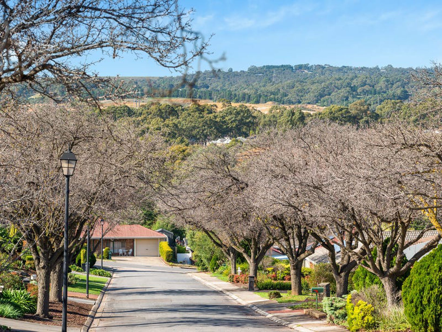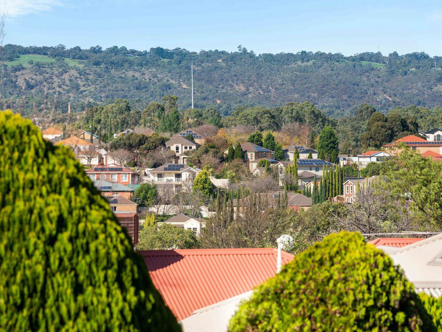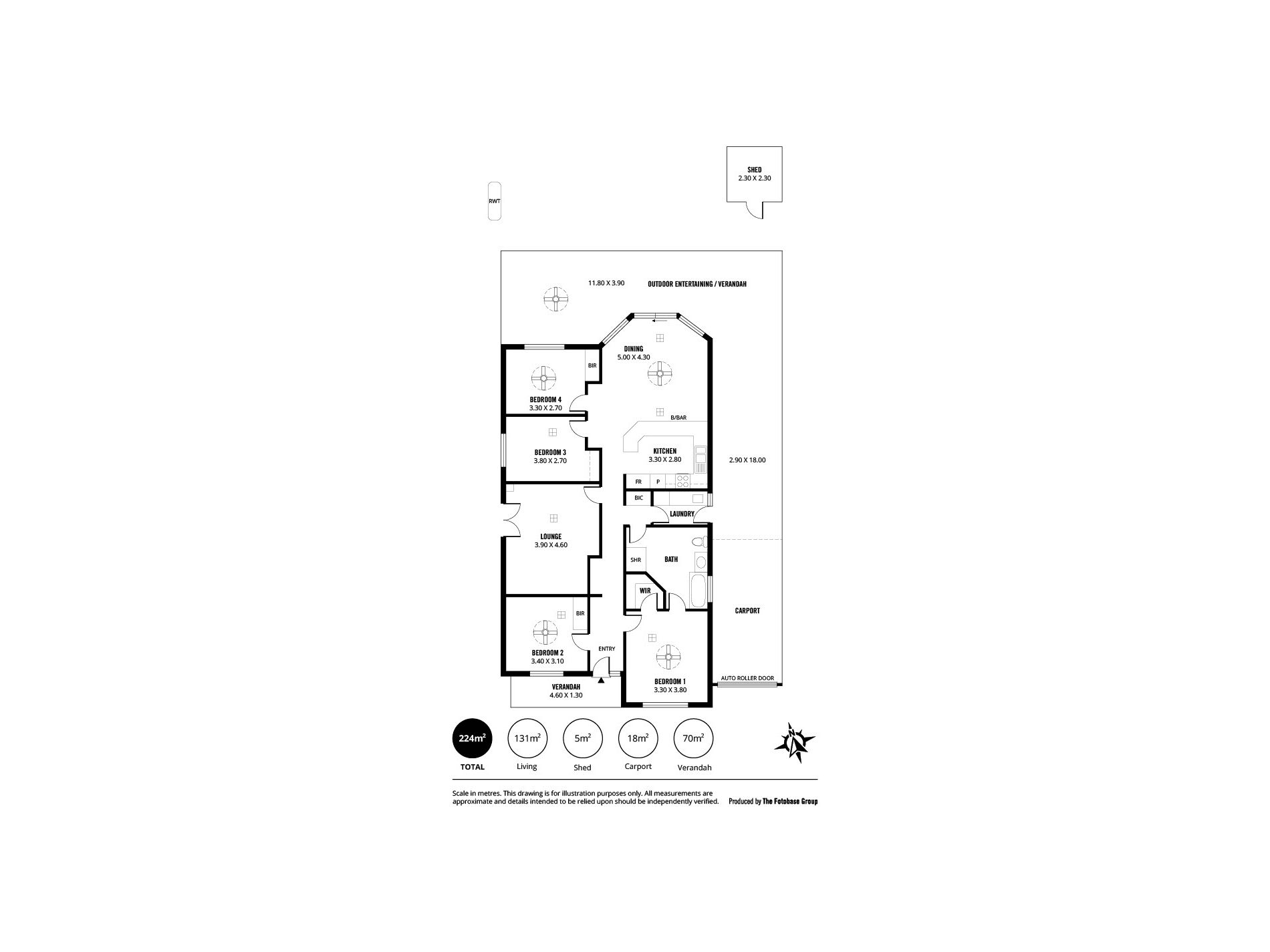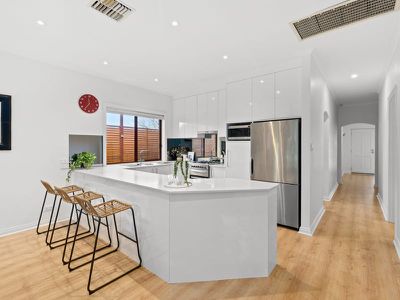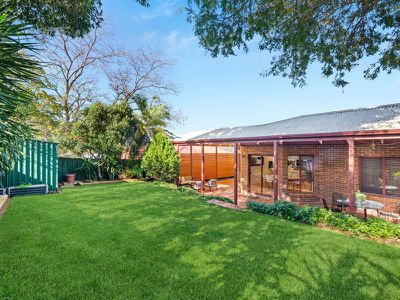To be Auctioned on site 1st of July at 1:00pm.
This immaculately presented family home is ideally positioned at the end of a quiet cul-de-sac. The homes appealing street frontage and charming façade is beautifully blended with an immaculately presented, clean and fresh interior. Offering an expansive floorplan featuring four bedrooms, formal lounge, oversized living and a sunbathed entertaining outdoor alfresco area.
This elegant residence's refined and light-filled dimensions deliver quality low maintenance lifestyle of luxury, sophistication, and convenience. Once inside you will instantly notice the 2.7-meter-high ceilings, fresh neutral decor and feature floating floors that seamlessly flow through-out the home creating an open and inviting atmosphere perfect for entertaining guests or relaxing with family.
There are Four generous sized bedrooms throughout the home. The master overlooks the front garden setting and boasts new carpets and a walk-in robe as well as access to the large luxurious two-way main bathroom. Bedroom 2 is also situated at the front of the home and has built-In robe and ceiling fan. Bedroom 3 has new carpets, storage shelfs and a study desk. Bedroom 4 looks out to the rear yard and also has new carpets, ceiling fan & a mirrored built-in robe. Reverse cycled air conditioning keeps the home perfectly comfortable all year round.
At the centre on the home is the feature formal lounge room that features French doors allowing plenty of natural sunlight and views to garden feature.
The family orientated living and dining room has magnificent views of the landscaped backyard and is centred around the kitchen. Kitchen is complete with white soft touch cupboards, smoked mirror splash back, stone island bench top with breakfast bar, quality stainless steel appliances including: gas cooking, dishwasher and panelled temperature controlled instant hot water.
The rear of the home effortlessly connects to the under covered entertaining areas that wrap 2 full lengths of the home. One side is weather protected making it the perfect layout to kick back and watch the children play on the rear lawn area or while undercover all year round.
Laundry boasts ample floor to ceiling storage, and clothing/ drying bar as well as matching cupboards and smoked mirror splash back that matches the kitchen décor. Paved paths, a large shed for storage, plenty of off-street parking, walking distance to numerous parks, playgrounds, ovals, and Cobbler Creek. Walking distance to local primary school, and bus route to CBD. A fabulous entertaining home both inside and out. Nothing to do but live and enjoy!
The Vendors Statement (Form 1) will be available for perusal by members of the public: (A) from the agent 3 consecutive business days immediately preceding the auction (B) at the place at which the auction is to be conducted for at least 30 minutes immediately before the auction commences.
- Reverse Cycle Air Conditioning
- Outdoor Entertainment Area
- Remote Garage
- Shed
- Fully Fenced
- Secure Parking
- Alarm System
- Built-in Wardrobes
- Dishwasher
- Floorboards

