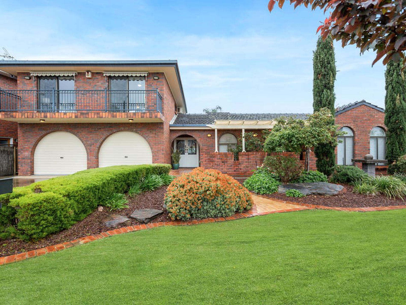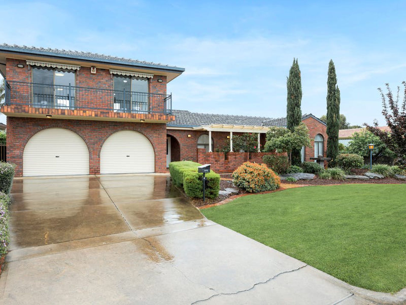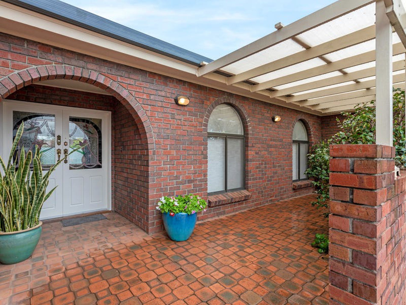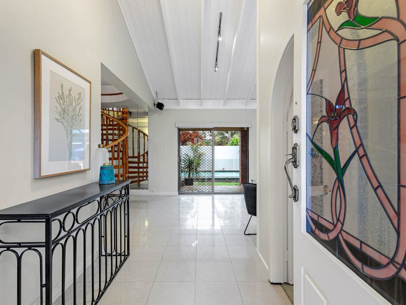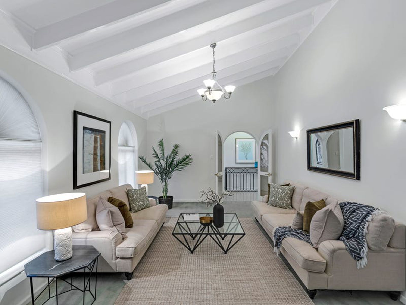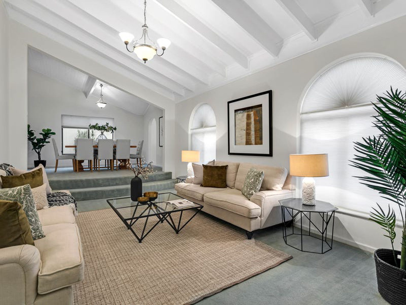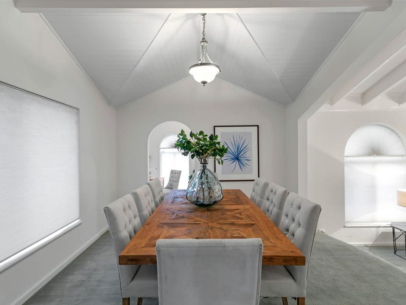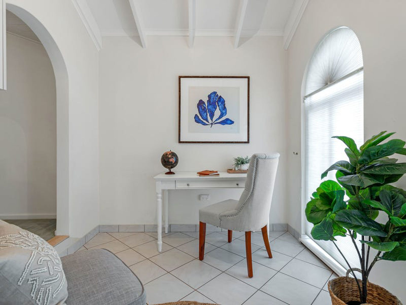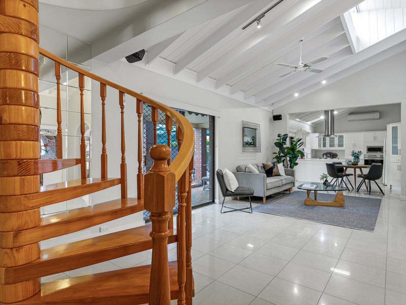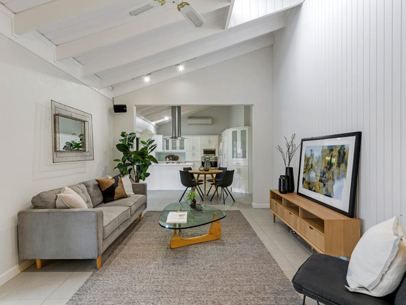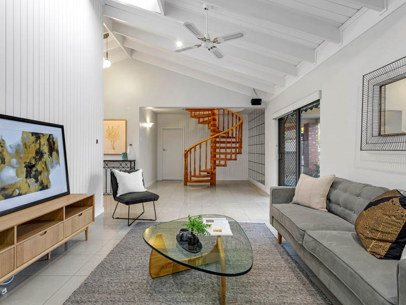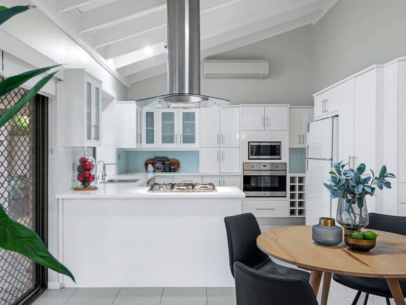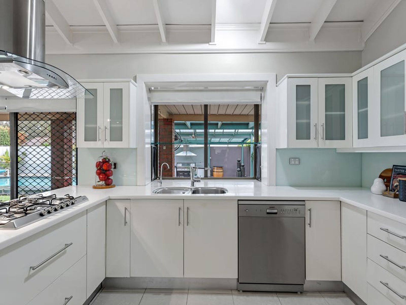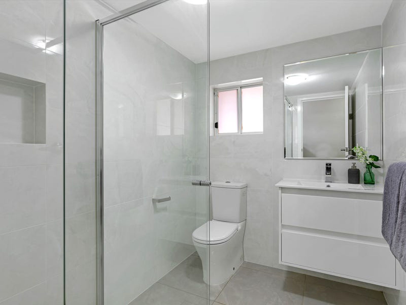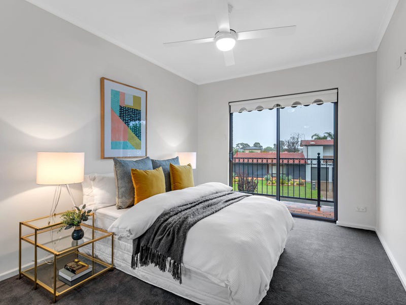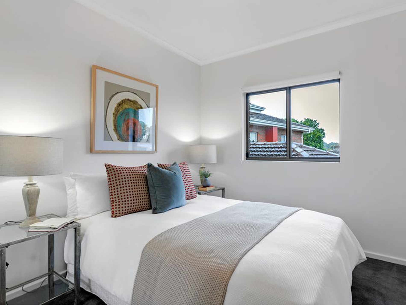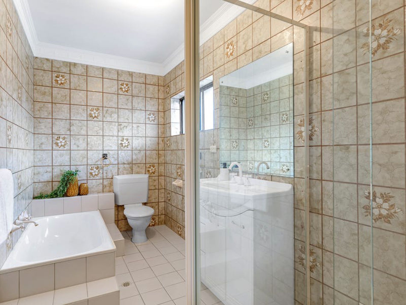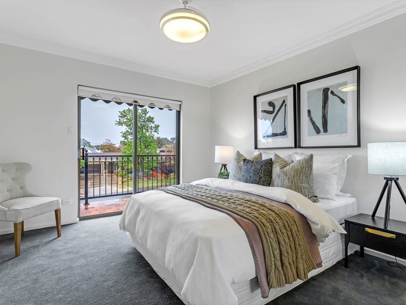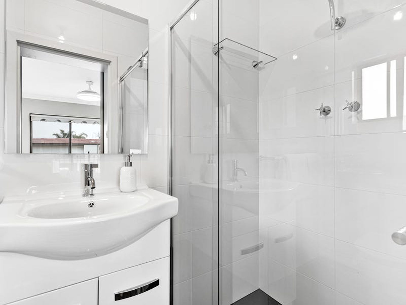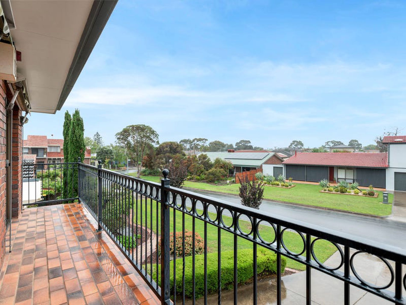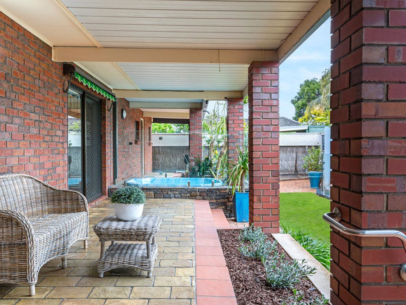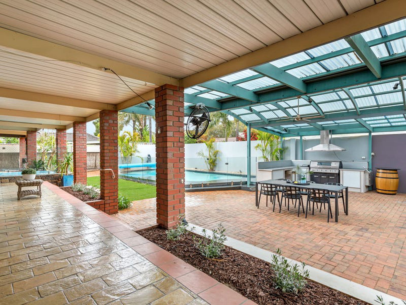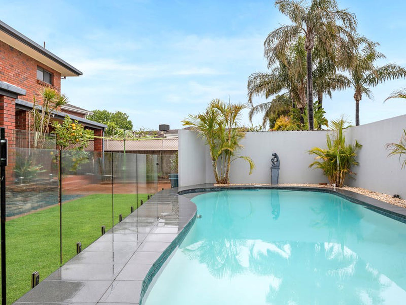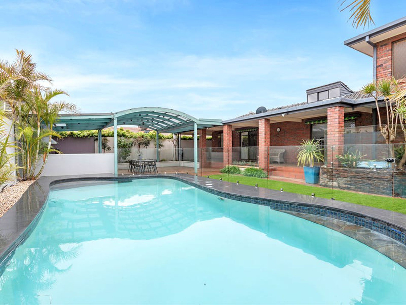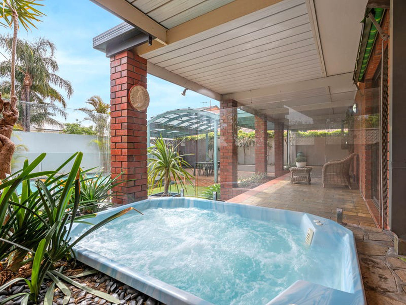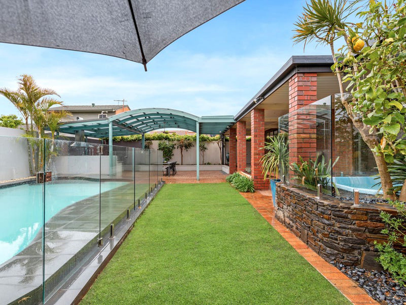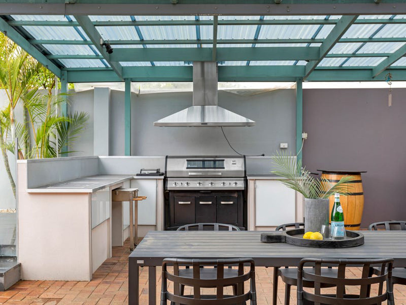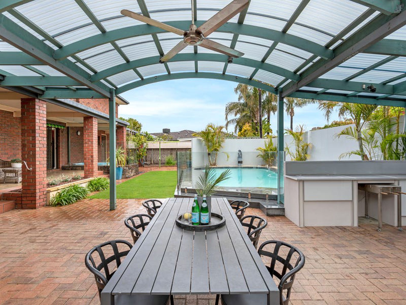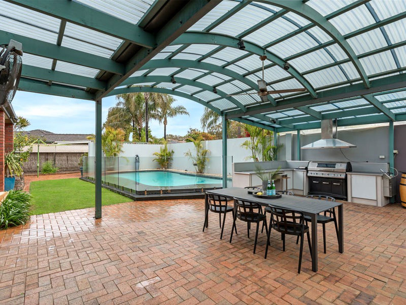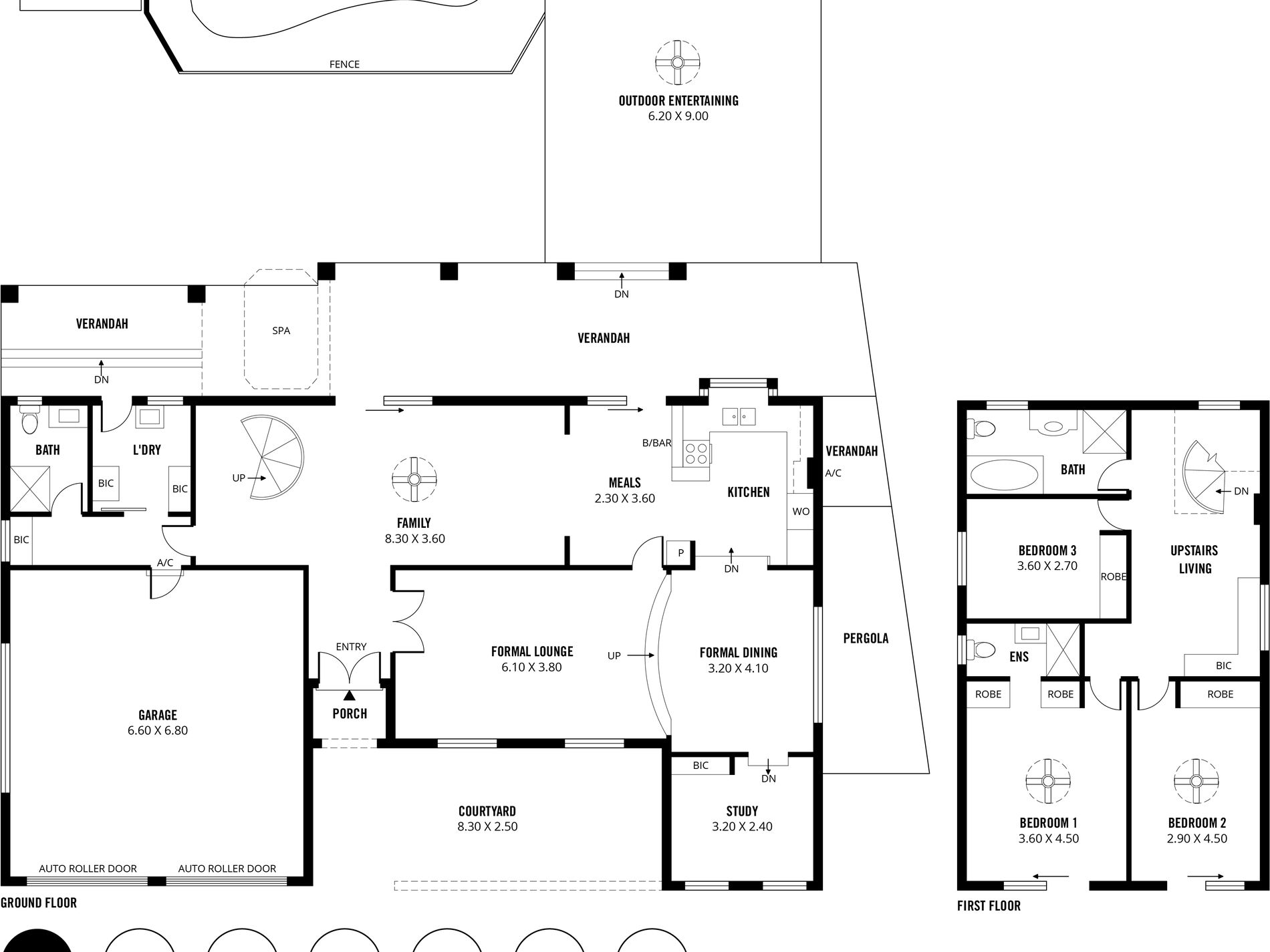OFFERS NOW CLOSED
Situated in the tightly held suburb of Kidman Park sits this two-storey double brick family home on a landscaped and manicured allotment of approximately 682m2 offering an enviable lifestyle within walking distance to the Torrens Linear Park & local reserve.
The moment you walk in through the double entrance doors you will be immediately drawn to the high, architecturally designed, raked ceilings offering a sense of space and modern grandeur. The home offers both formal and informal living with an extremely spacious formal lounge and dining upon entry. An abundance of light beams through the arched picturesque windows in the formal lounge room showcasing its high ceilings and creating an inviting relaxing family space.
A free-flowing floor plan leads you to the open plan kitchen/dining/lounge room and again with an abundance of natural light filling the open spaces through the skylight windows located from the top of the raked ceiling. A wonderfully connected space the modern kitchen is well equipped for home chefs with large bench tops, gas cooktop, double sink, quality stainless steel appliances, dish washer and plenty of cupboard space. Ideal for all to cook and entertain. Large Glazed sliding doors opens the living spaces gloriously to the outdoors where Alfresco dining resides under a massive covered pergola. You will be able to entertain family and friends all year round enjoying the outdoor heated spa and the in ground concrete swimming pool.
Internal access to the home is also provided through the double lock up garage with automated roller doors. Also located downstairs is the guest bathroom with shower and a large laundry with access to the outdoor spa and swimming pool.
The timber spiral staircase leads you to a spacious third living space and to the three bedrooms all generous in size and the main bathroom. With floor to ceiling tiles the main bathroom offers a separate shower and bath and the second toilet. All three bedrooms have built in robes and new carpet with bedroom two and the main bedroom with its own balcony, ideal for morning breakfast or coffee and to take in the morning or evening sun light. The main bedroom also offers its own ensuite located through the built-in robes with mirrored sliding doors.
Conveniently located within the Findon Shopping Centre precinct, within minutes to trendy Cafés and Resteraunts, within 10 minutes to the Adelaide CBD or to Adelaide’s premier beaches such as Henley Beach with its trendy shopping and dining precinct. Enjoy walking or riding to the CBD or the beach along the adjacent Torrens Linear Park.
You will absolutely love 4 Pitcairn Avenue Kidman Park!!
- Split-System Air Conditioning
- Split-System Heating
- Balcony
- Outdoor Entertainment Area
- Remote Garage
- Shed
- Swimming Pool - In Ground
- Fully Fenced
- Secure Parking
- Built-in Wardrobes
- Dishwasher

